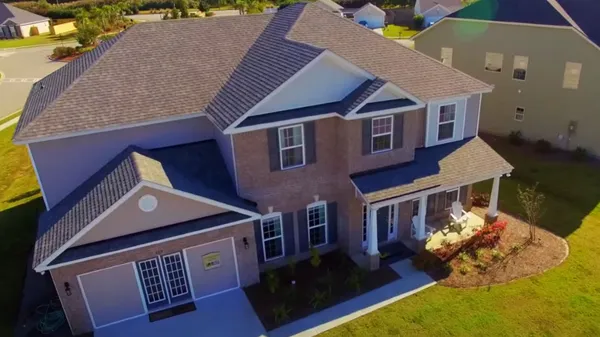- Floor Plans
- Oglethorpe

Oglethorpe
$488,150
Community: Camden Crossing
- 5Beds
- 3Full Baths
- 1Half Baths
- 4,000Sq Ft
- 2Car Garage
- 2Stories
Schedule A Showing
Schedule A Showing
Our team is here to help!
Description
The Oglethorpe is perfect for your growing family. At 4,014 sq. ft. this grand estate home includes features such as owner's suite with sitting room, a luxury owner's bath, and wonderful large living spaces. The home includes tile flooring in all bathrooms, laminate wood flooring in the foyer, living room, dining room, family room, kitchen, and breakfast room. Granite counter tops enhance the wonderful open kitchen. Abundant two piece crown molding and wainscoting show off the Oglethorpe's fabulous living spaces.
The Oglethorpe is Earth Cents rated and includes Icynene spray foam insulation, helping you to save money on your energy bills as well as helping the environment.
Elevations



Floor Plan


Photo Gallery
Video Gallery
- Oglethorpe - Floor Plan
Specifications
- PlanOglethorpe
- Bedrooms5
- Full Baths3
- Half Baths1
- Sq Ft4,000
- Price$488,150
- CommunityCamden Crossing
- Garages2-Car
- Master Bedroom LocationMain Floor
Schools
- School New Hampstead PK-8
- School New Hampstead High School
- School West Chatham Middle School


































































