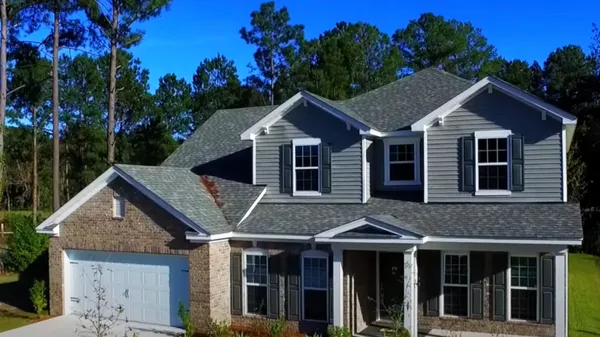- Floor Plans
- Camden

Camden
$474,000
Community: Camden Crossing
- 5Beds
- 3Full Baths
- 1Half Baths
- 3,539Sq Ft
- 2Car Garage
- 2Stories
Schedule A Showing
Schedule A Showing
Our team is here to help!
Description
The Camden is a beautiful large family home. The 1st floor features a wonderful open design with large open kitchen featuring an island that will seat the whole family! A dining room and living room anchor the front portion of the home and a large family room opens to the kitchen, allowing you multiple entertaining options. The ground floor owner's suite includes a large walk in closet and luxury bath with shower and separate garden tub. The 2nd floor features a large loft/bonus room and four bedrooms. with two additional enlarged bathrooms.
The Camden includes spray foam insulation and is Earth Cents rated helping you to save money on your utility bills immediately!!
Elevations



Floor Plan


Photo Gallery
Video Gallery
- Camden - Floor Plan
Specifications
- PlanCamden
- Bedrooms5
- Full Baths3
- Half Baths1
- Sq Ft3,539
- Price$474,000
- CommunityCamden Crossing
- Garages2-Car
- Master Bedroom LocationMain Floor
Schools
- School New Hampstead PK-8
- School New Hampstead High School
- School West Chatham Middle School














































